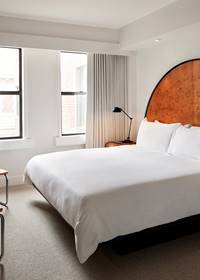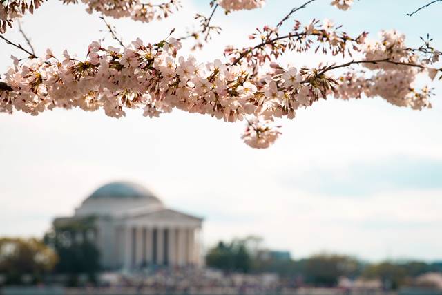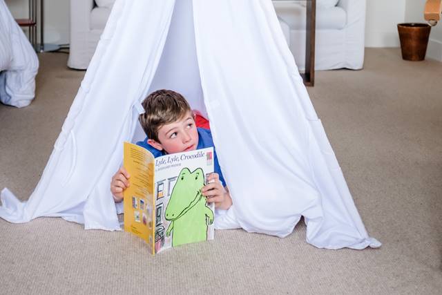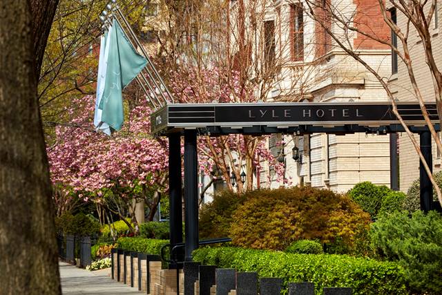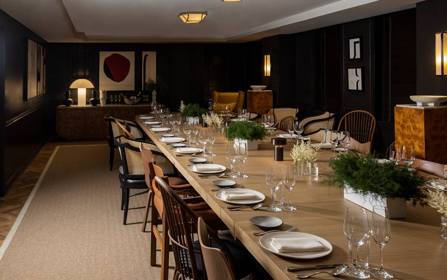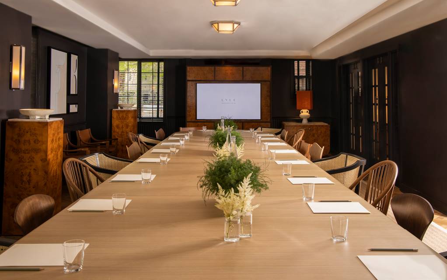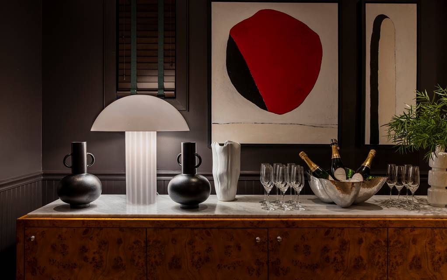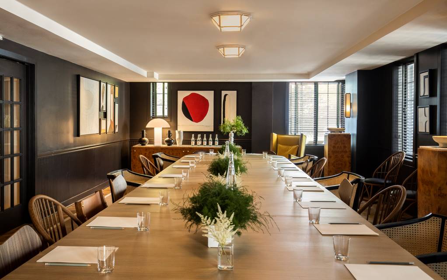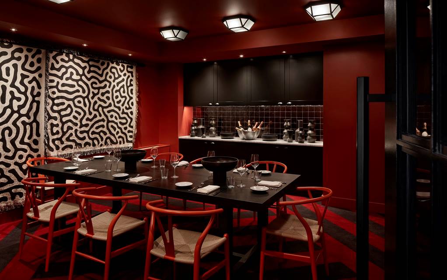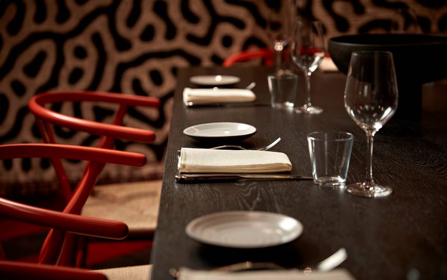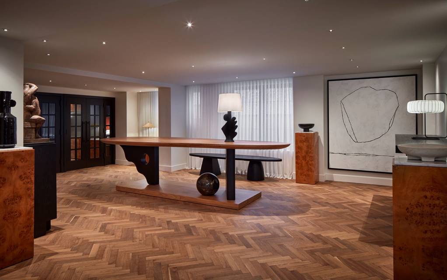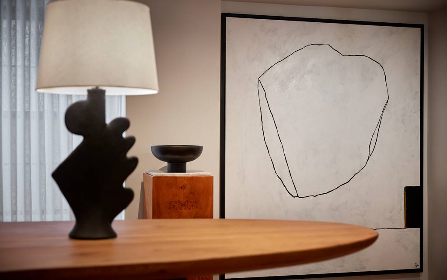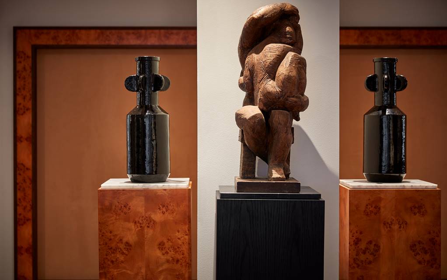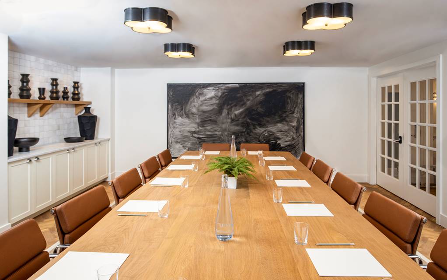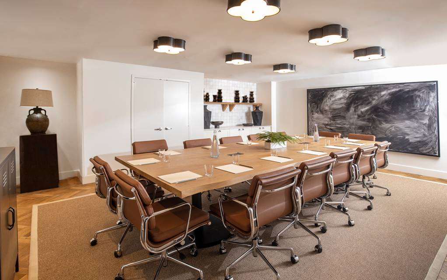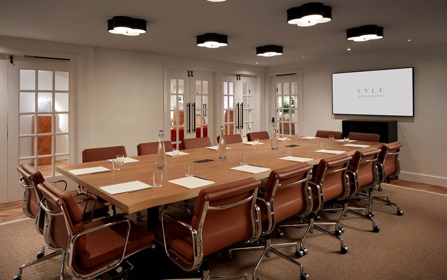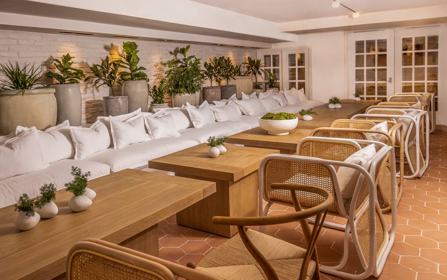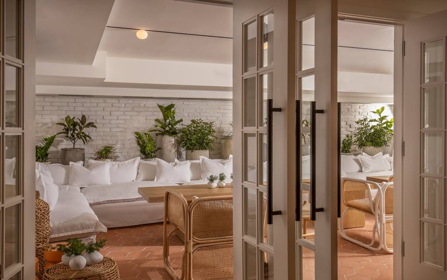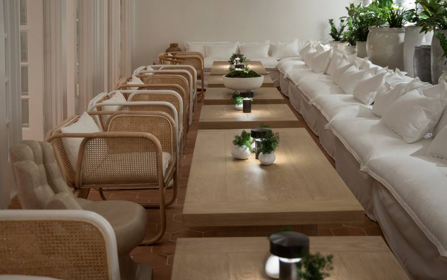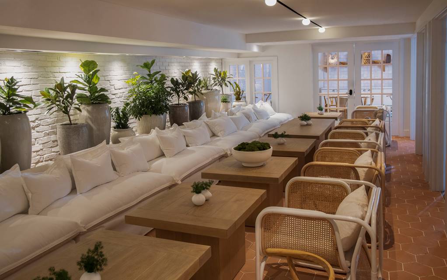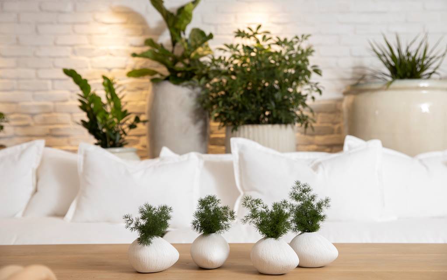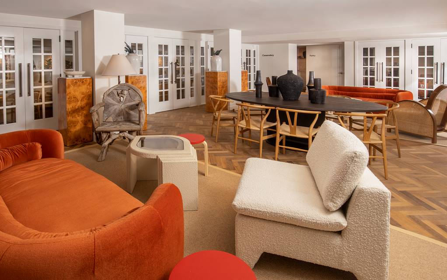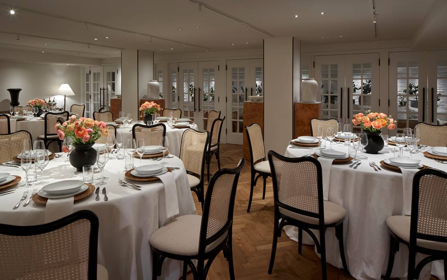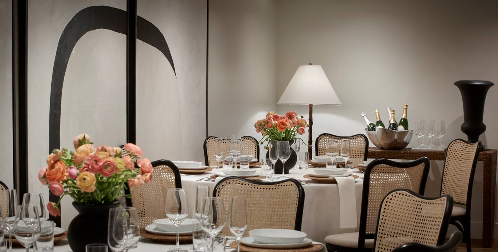
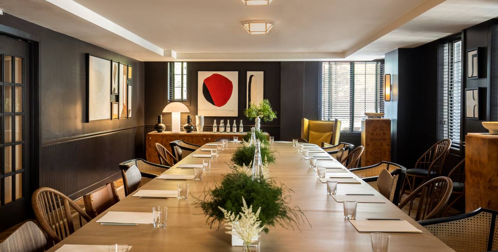
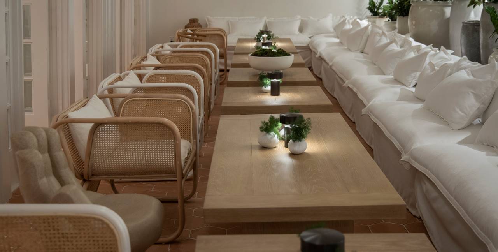
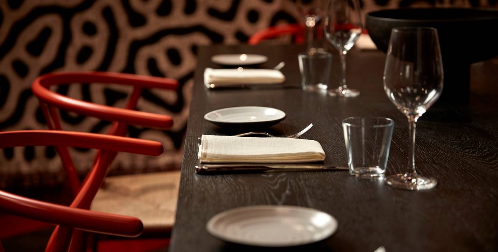
Meeting Rooms & Event Spaces
Our flexible meeting venues and private dining spaces can host everything from intimate dinners and wonderful weddings to inspired meetings and corporate events. From the bright and spacious Parlor to the intimate Lyle's Private Dining Room. Discover the best space in Dupont Circle for your upcoming event, meeting or celebration.
Parlor
A bright and spacious room on the ground floor, the Parlor is perfect for exclusive dinner parties or imaginative meetings. The dramatic dark walls and eclectic mix of art and furniture create a space meant to inspire.
Lyle's Private Dining Room
Located on the ground level, Lyle’s Private Dining Room is a playful surprise. Rich and bright tones of red are used on the walls, ceiling and floor while the custom black dining table provides an interesting focal point for dinner.
Gallery
An informal venue close to the hotel lobby which, as the name suggests, has the ambiance of a gallery with bespoke pieces on the walls and displayed on plinths. The Gallery lends itself beautifully to casual cocktail parties or pre dinner drinks.
Study
Anchored by a bespoke Oak table, the bright Study is the perfect place to host your meeting in the heart of Dupont Circle.
Conservatory
With inner glazed doors, a white color scheme and multitude of plants, the conservatory brings the feel of the outdoors to the ambience of our space.
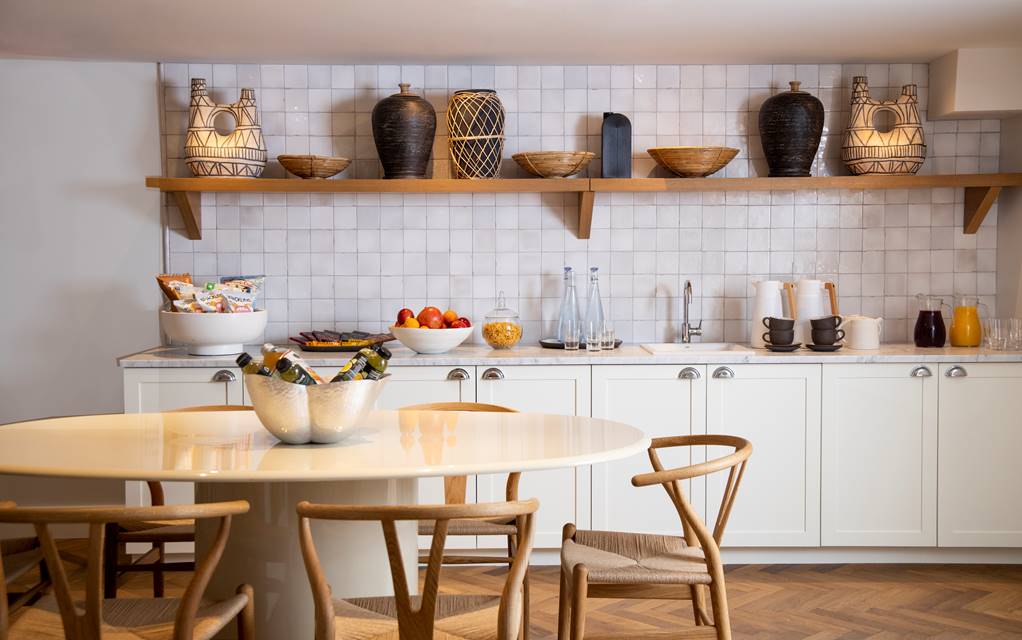
Pantry
The Pantry is the ideal breakout for refreshments and a little down time between meetings.
Drawing Room
With its neutral color palette and mix of bespoke and vintage furniture, the Drawing Room is a creative space that offers versatility. From small gatherings to light cocktail parties, this space was designed for a variety of tailor-made events.
| MEETING ROOM | DIMENSIONS | SQUARE FEET | CEILING HEIGHT | RECEPTION | BANQUET | CONFERENCE | U-SHAPE | CLASSROOM | THEATRE |
| LOBBY LEVEL | |||||||||
| PARLOR | 39 x 16.5 | 720 | 8 | 60 | 40 | 26 | 24 | 24 | 60 |
| GALLERY | 28 x 19.5 | 545 | 8 | 40 | - | - | - | - | - |
| LYLE'S PRIVATE DINING ROOM | 16 x 15 | 240 | 8 | - | 12 | - | - | - | - |
| LOWER LEVEL | |||||||||
| CONSERVATORY | 34 x 14 | 475 | 7.5 | - | 24 | - | - | - | - |
| PANTRY | 20 x 12 | 240 | 7.5 | 10 | 6 | - | - | - | - |
| DRAWING ROOM | 35 x 21 | 735 | 7.5 | 70 | 50 | - | - | - | - |
| STUDY | 22 x 17 | 380 | 7.5 | - | - | 14 | - | - | - |

